The Story of Poinsett Street: Part 2
Since we last left Poinsett Street, the Board of Architectural Review gave the green light to proceed with restoring this home to glory once again. As I mentioned before, this home had not been lived in for many, many years, so you can imagine how much debris needed to be removed both inside and out. It was an “all hands on deck” project to say the least. Fast forward a few months and the house that once looked like this:
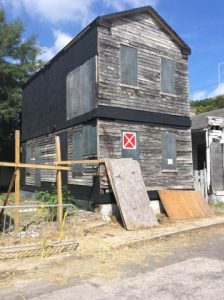
Turned into this:
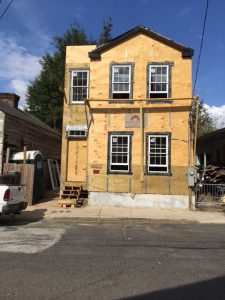
And then in less than a month, it looked like this:
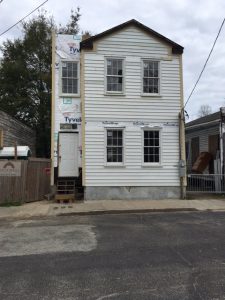
Huge difference, right?
The inside started coming together as well. When it was originally purchased, it did not have much of a floor and there was a great deal of debris to sort through (which is why I don’t have any decent before pictures) but as quickly as the outside started to transform, so did the inside.
Downstairs bedroom
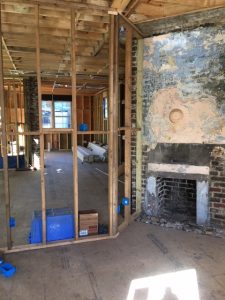
Living room
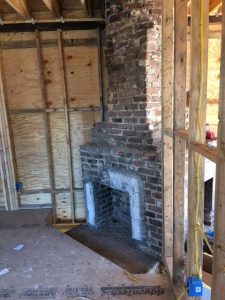
Living room that opens up to the kitchen
(There’s my dad making a small cameo appearance)
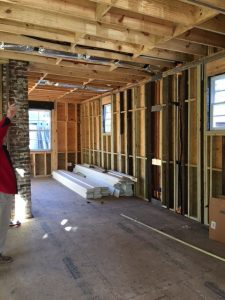
Kitchen window that will overlook the backyard as well as a mother-in-law suite
(Hello income potential!)
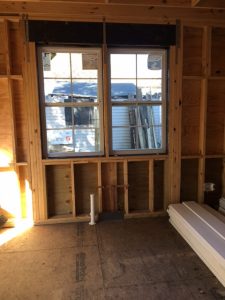
Master bedroom looking into the master bathroom and two other bedrooms with another full bath to the right (not pictured)
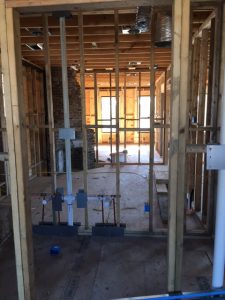
Here is a sneak peak of the downstairs living room after the sheetrock went up. (That is Todd hard at work priming the walls)
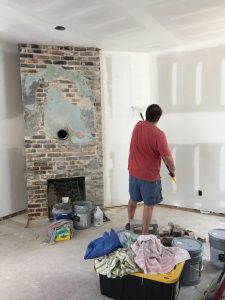
It is so exciting to see the transformation of this house with each passing day. The sheetrock was installed last week and Todd and I spent the weekend helping my parents prime and paint the walls. (We really are a DIY kind of family) All of the bathroom and kitchen tile has been purchased and the flooring is being discussed as I type this post.
Stay tuned for the finished product because it’s sure to be the gem of North Central!